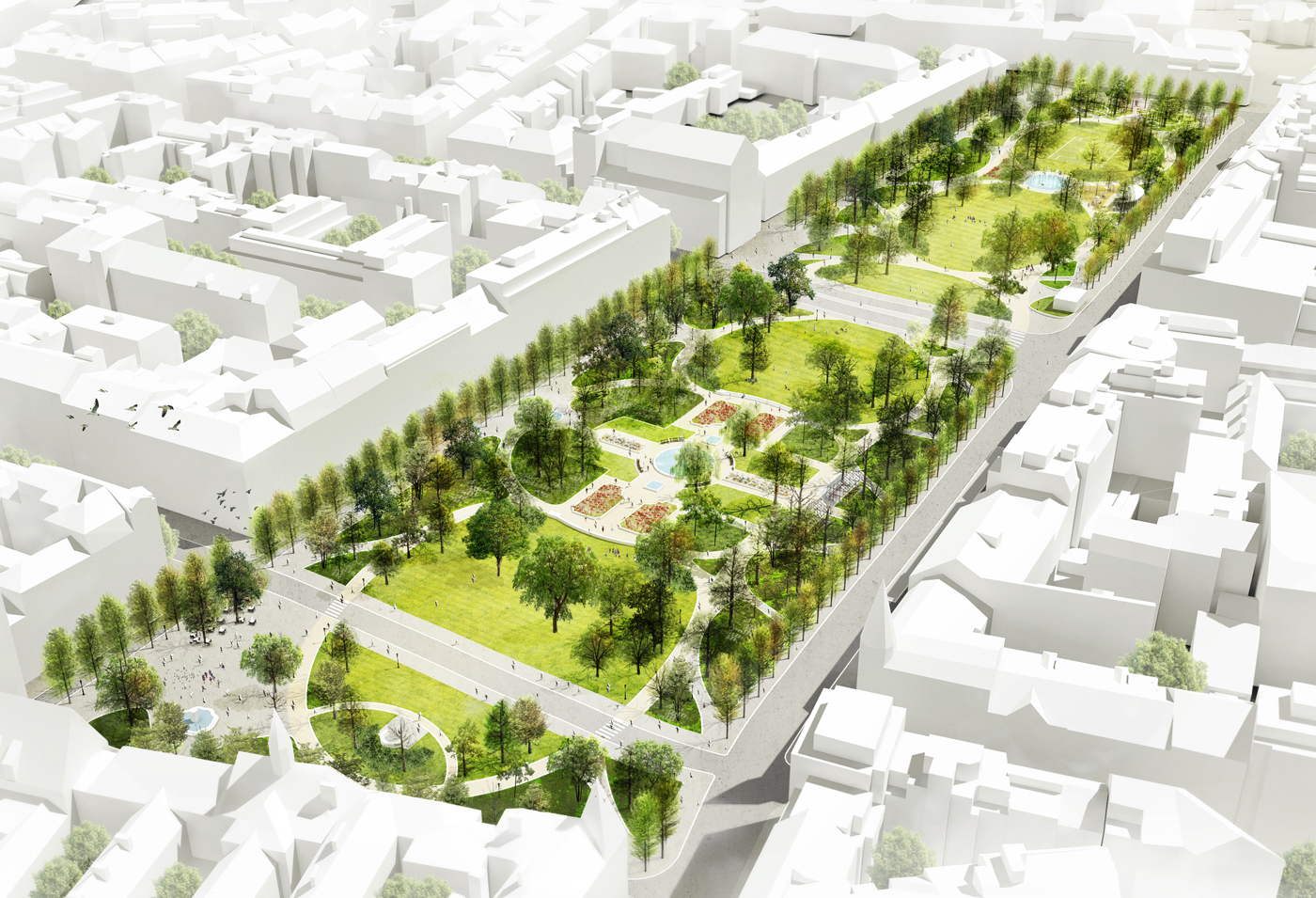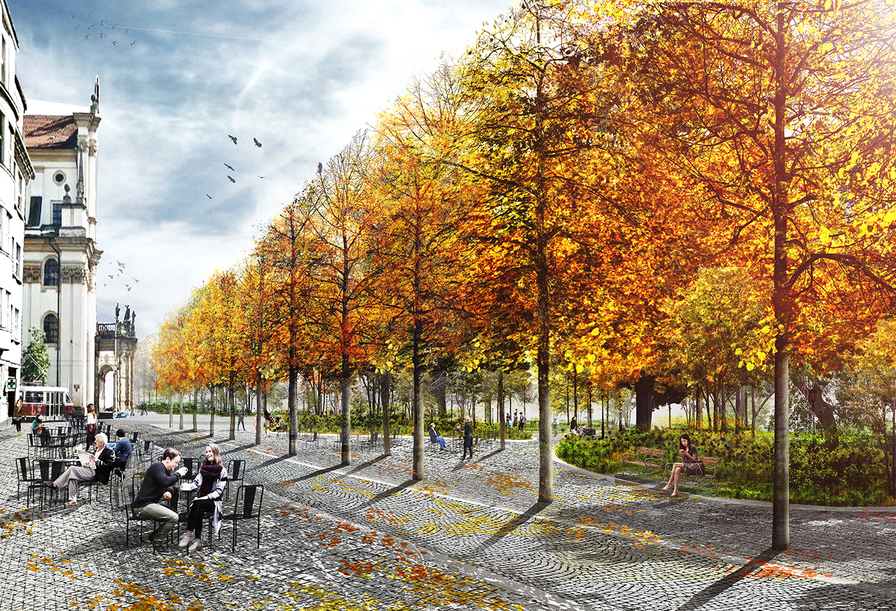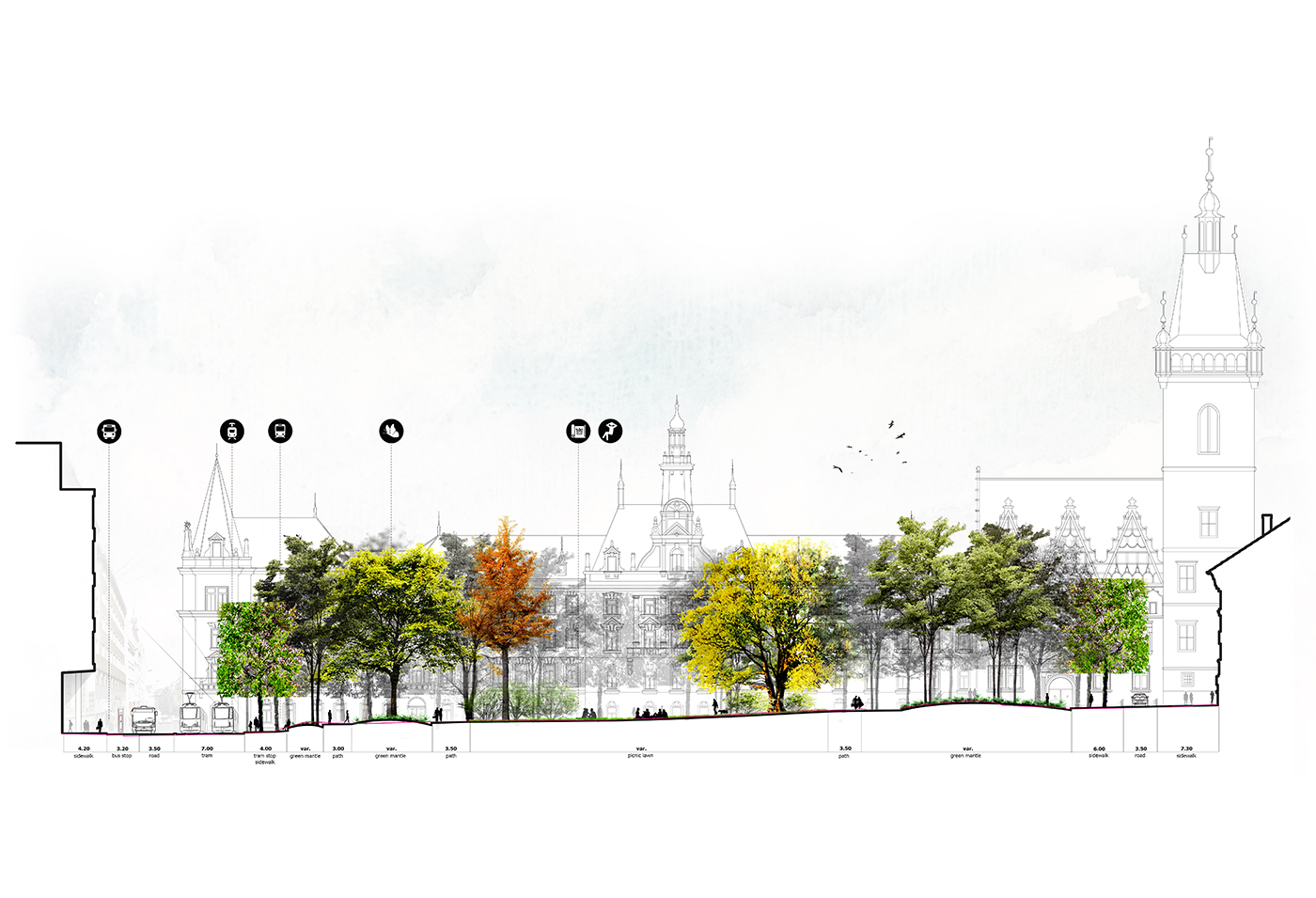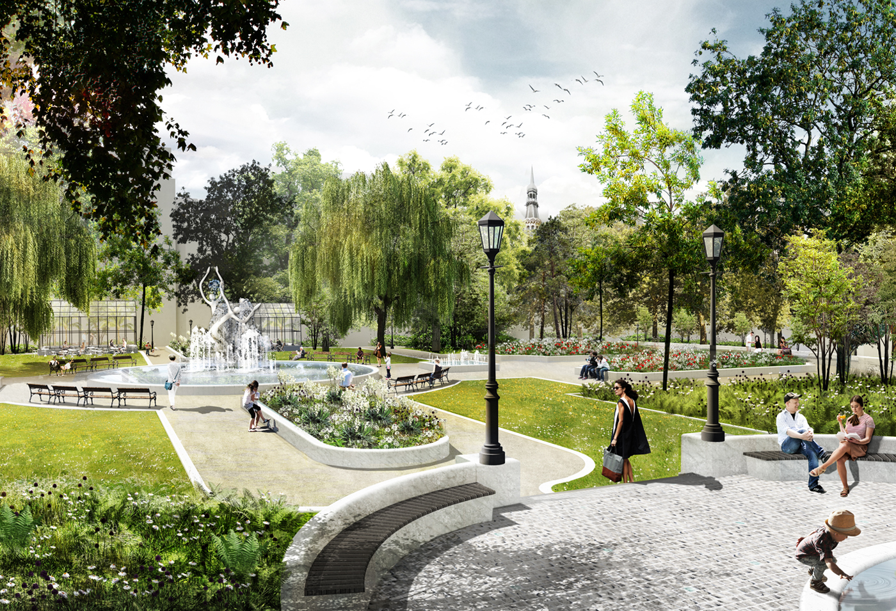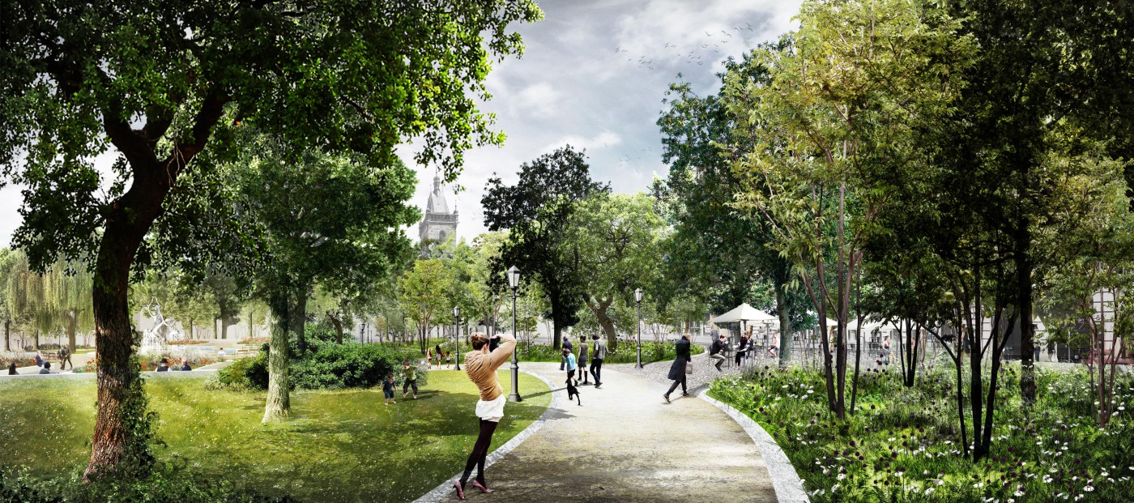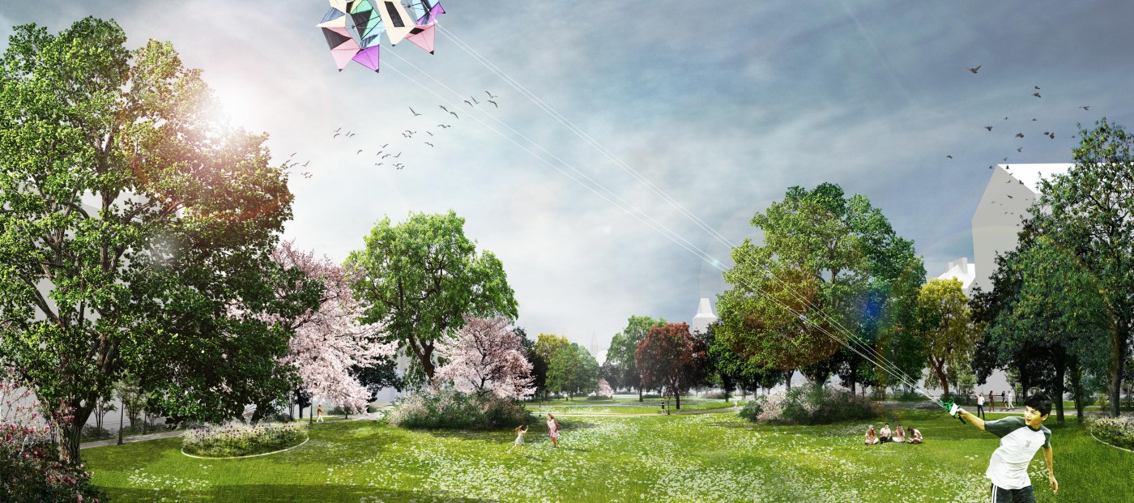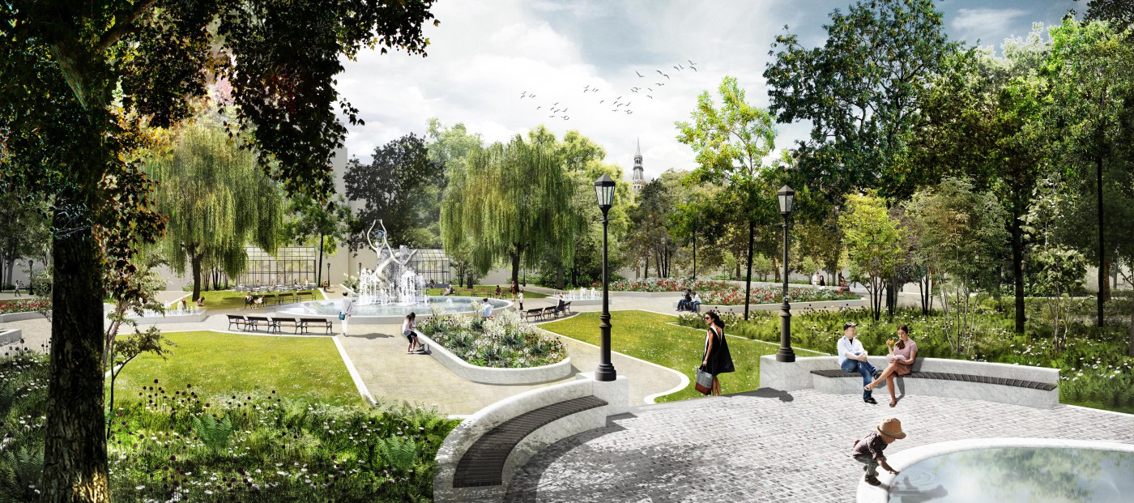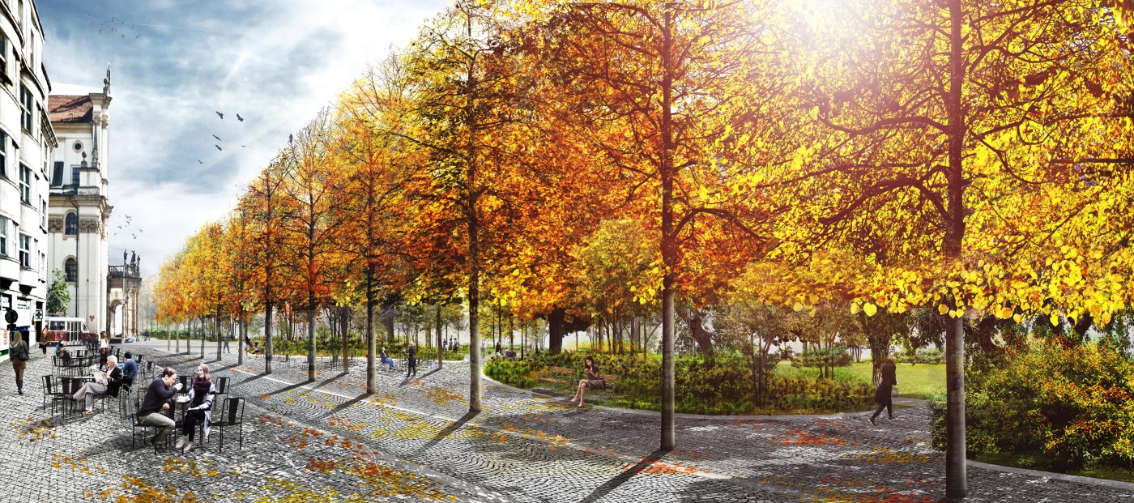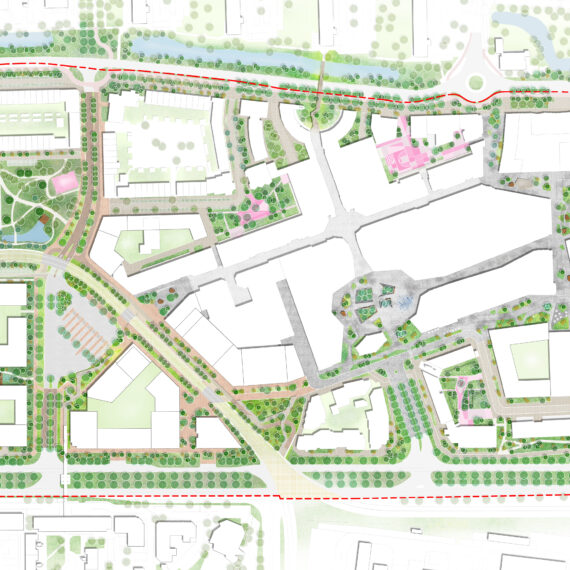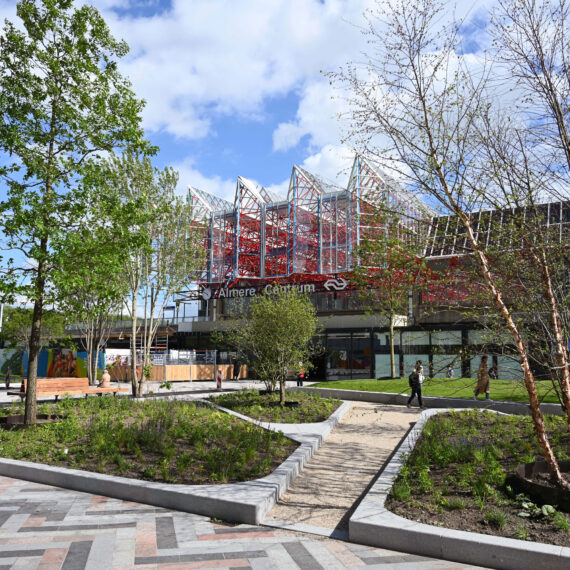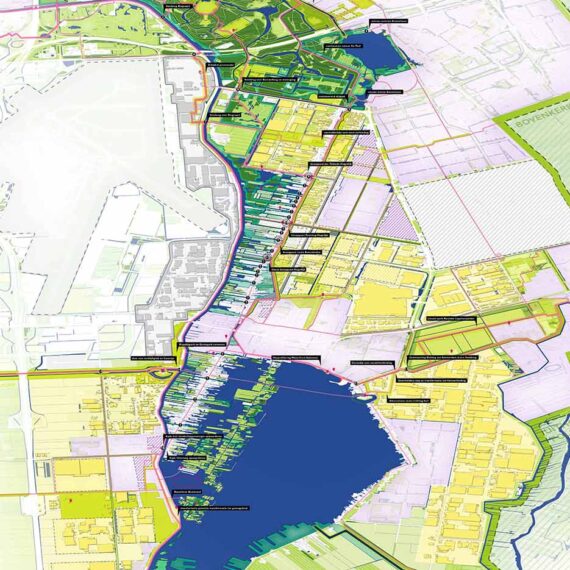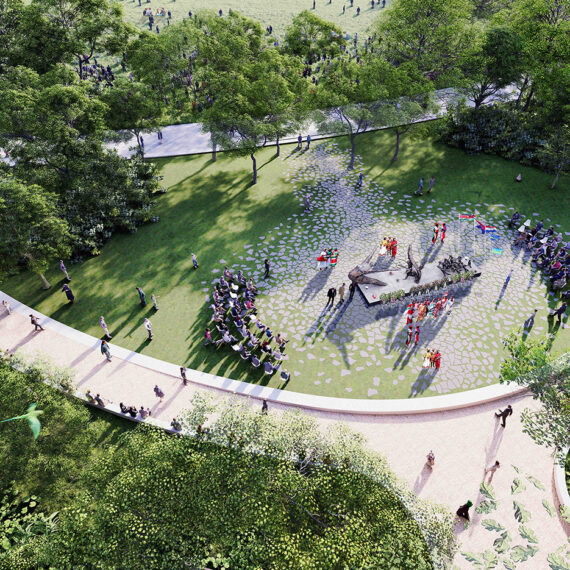Team Sant en Co, joined by our local collaborators M1 architects and Promika engineers, was shortlisted as one of the five teams that were working in an almost year-long participative process with the municipality of Prague and stakeholders on a new vision and renewal design of this intriguing place. We are proud to present our vision with which we won the third price.
Unique site in the heart of Prague
Charles Square, one of the biggest medieval squares in Europe, is a unique place in the heart of Prague. Historically it was the main square of the New Town, part of the grand urbanistic composition of three squares of the Prague‘s New Town from the 1340’s, the pilgrimage destination in the Holy Roman Empire. Later it became the representative garden jewel of the early 20th century Prague. The park is a heritage site and relaxation area in the dense city centre. However, a long term conflict between the current needs, traffic issues and heritage protection contributed to its bad condition, which must be addressed.
Holistic multi-layered approach
In our vision, the renewed Charles Square is multi-layered in its appearance and meanings: it is a cultural heritage as well as a vibrant city square and a lush green paradise at the same time. We provide a holistic plan; on the one hand we build on the history and on the other hand it is a step into the future. Charles square can be a quality square again by reducing the traffic, by activating the facades and the park edge and by bringing the inner city quality to the square. We strengthen and restore the lush green paradise quality by improving the water management of the park and the growing conditions of the trees. New and more interactive water features, contemporary art and space for nowadays activities are introduced. The result is a unique combination of an urban square and a green paradise, a tribute to the history and a durable frame for all present and future activities of inhabitants. A holistic renewal of the monumental splendour!
By reducing the car traffic and opening and activating the mantle of the park, we bring the inner-city quality in the streets around and in the park edge. Creating more liveliness and space along the facades and connecting it to the park has a positive impact on both streets and park and will improve social security. The park mantle serves as a connector between the vibrant streets and an attractive and accessible park.
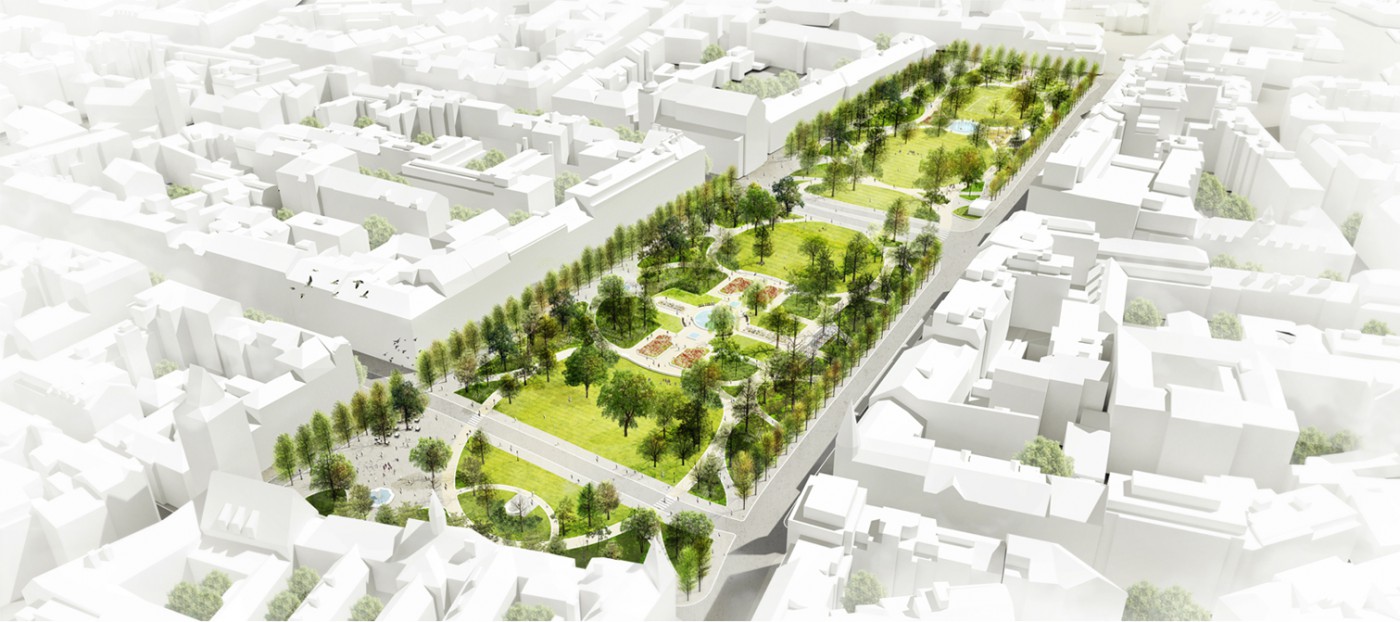
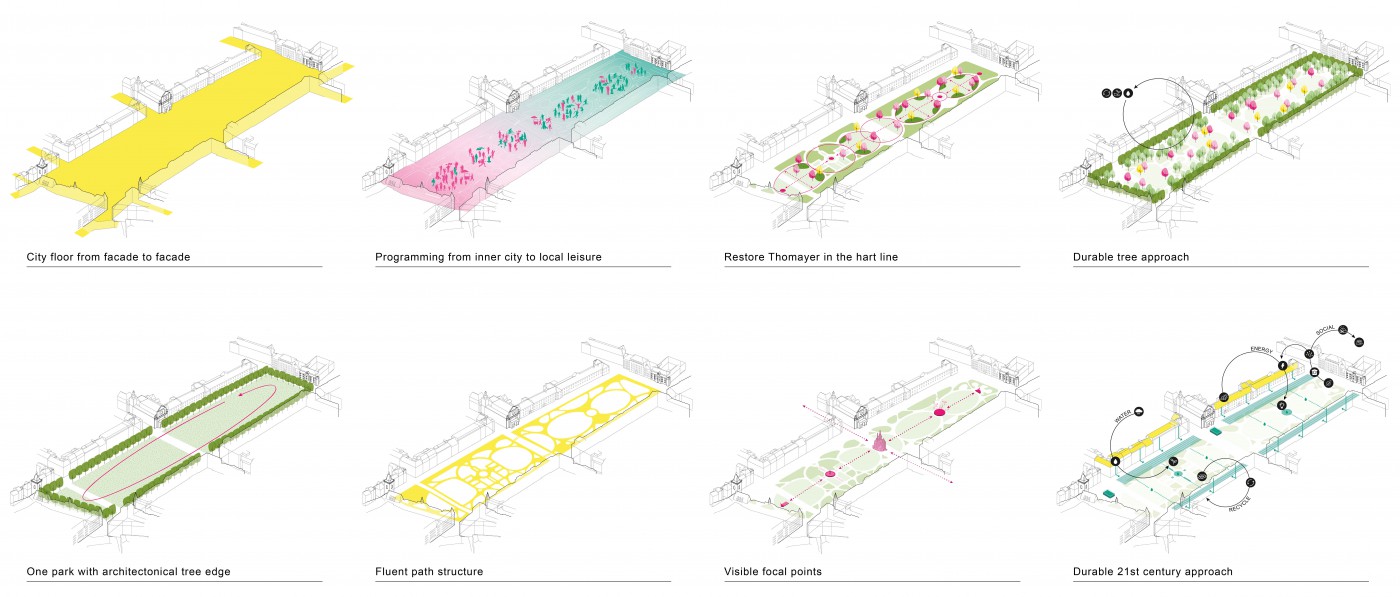
Revitalising the historical heritage
We see Charles square as a combination of restoration, revitalisation and renewal. We work with different time layers, such as the layer of a medieval square, a 19th century lush park, a 21st century vibrant and attractive city space that is durable for future generations.
We choose to emphasize the contrast between the straight treelines on the outside and the soft landscape in the heart line of the square. Due to this green frame Charles Square is part of the architecture of the city; the trees add value to the surrounding streets and transform the sidewalks to park promenades. For the park design we reconstruct the original structure as much as possible; restoring the tree structure defining the inner sequence of lawns and focal points with winding scenic paths around, while adjusting them to the current needs of pedestrian traffic, rain water management and ecology. The two existing focal points are revived; the garden in the north with modern planting, lighting, and greenhouse café, and the southern point as a water plaza. A new focal point is introduced in the very heart of the park: a hologram of the lost chapel, only visible in the evening.
Climate proof future
The design is flexible and durable; it is hardware able to accommodate a diversity of activities and users. To achieve a durable and climate adaptive frame, we need to improve the growing conditions of the trees in the park and solve the rain water issues. We propose a system which makes use of the natural sloping of the terrain. By adjusting the microrelief we create natural retention zones, infiltration areas, but also buffer areas and retention basins serving both for drought and flood protection.
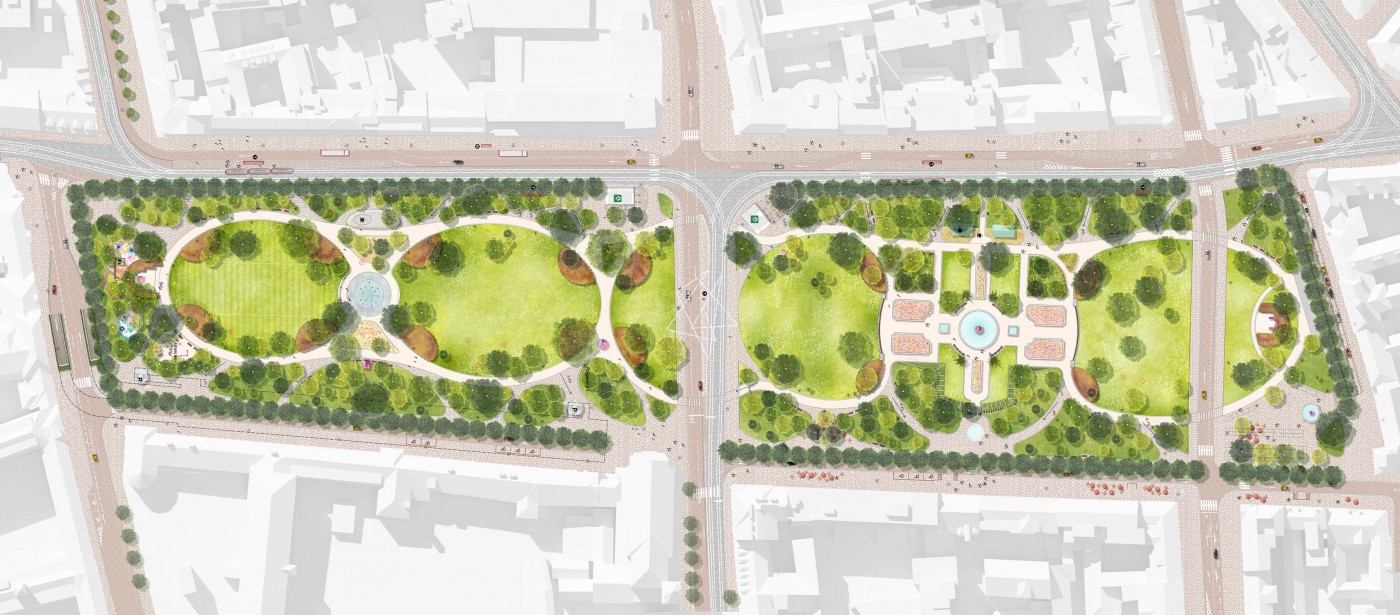

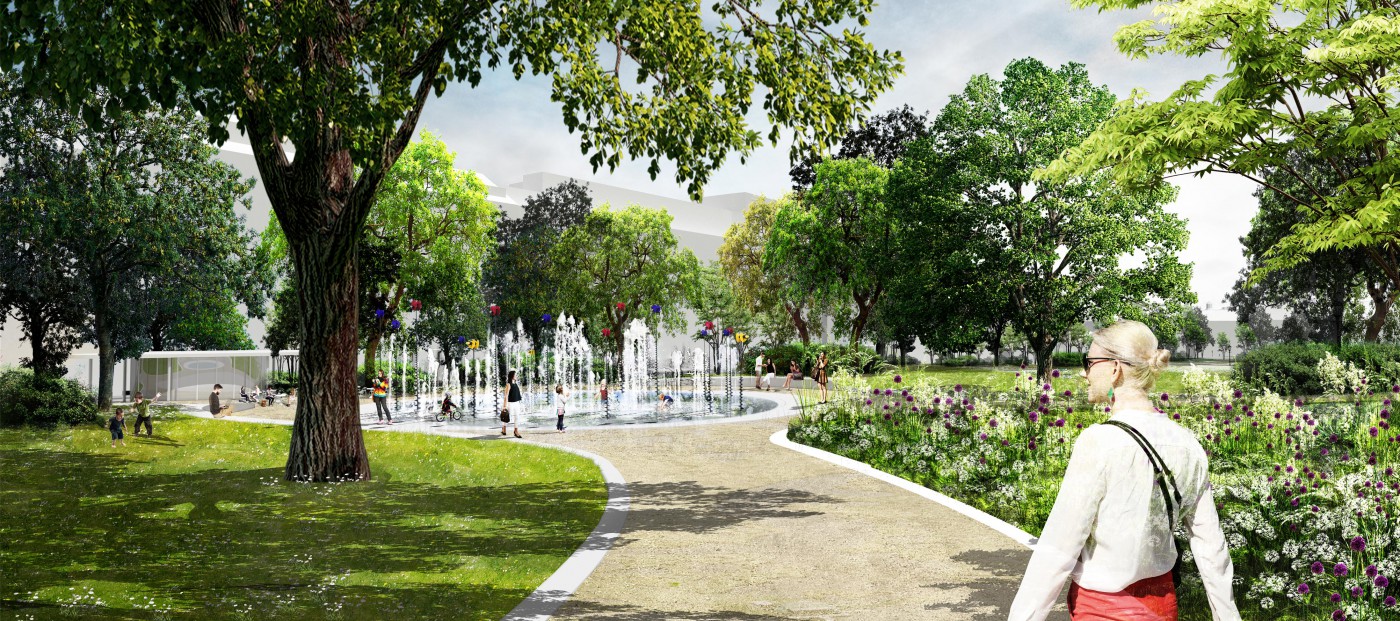
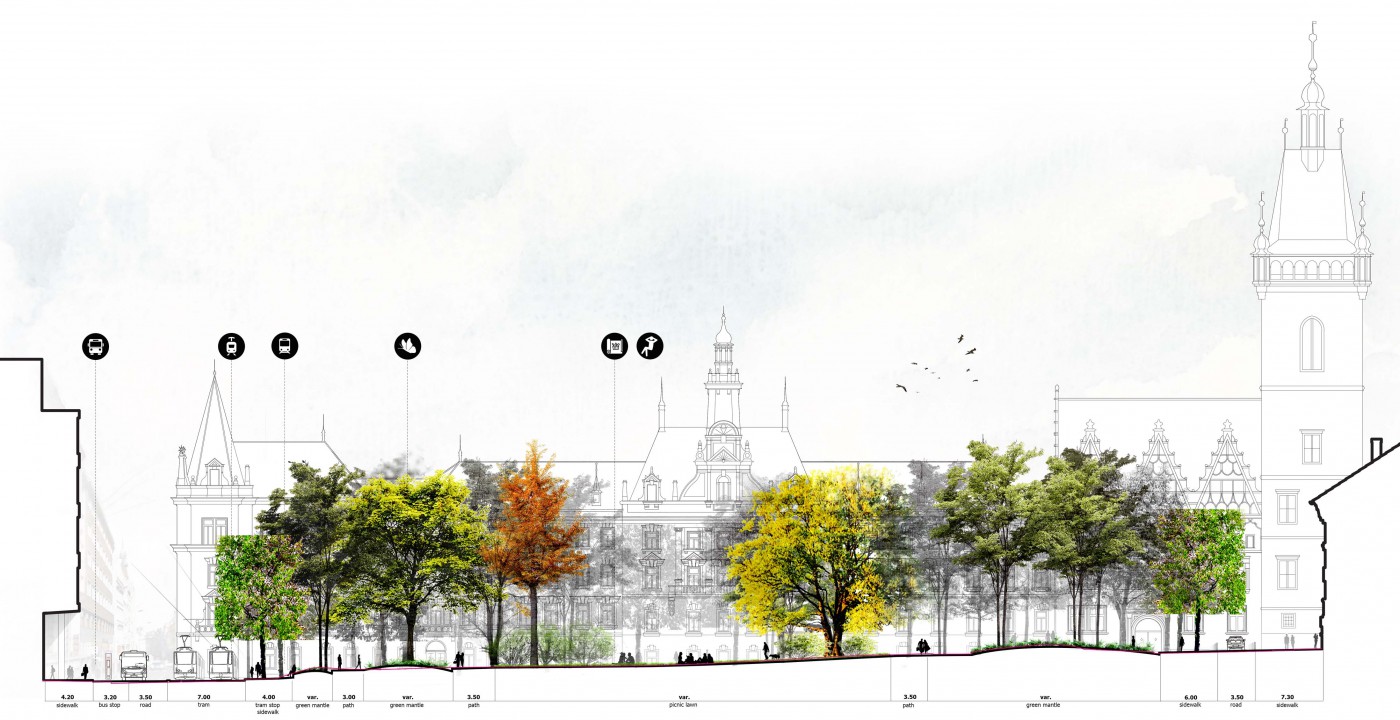
Location
Prague, Czech Republic
Surface
7.2 ha
Client
Municipality of Prague
Design
2018

